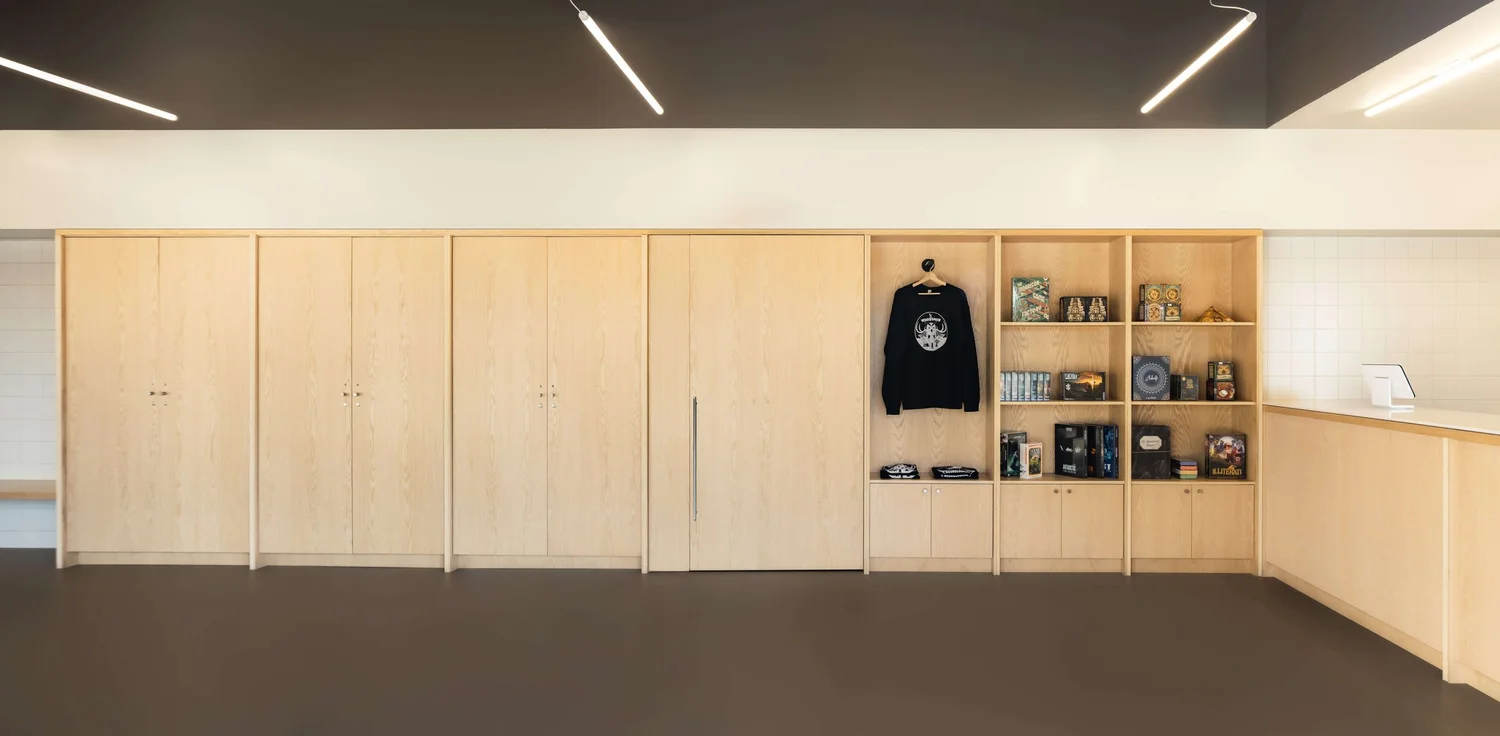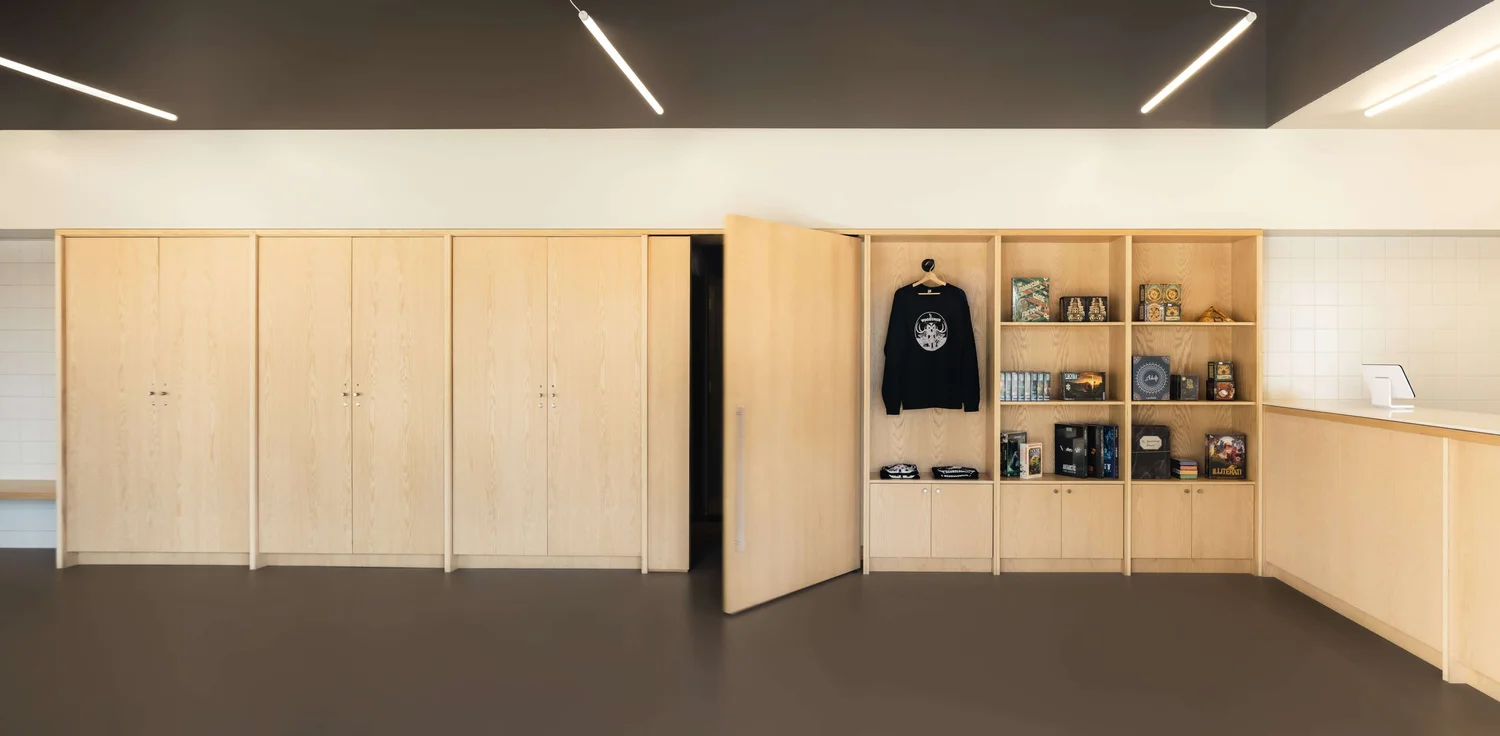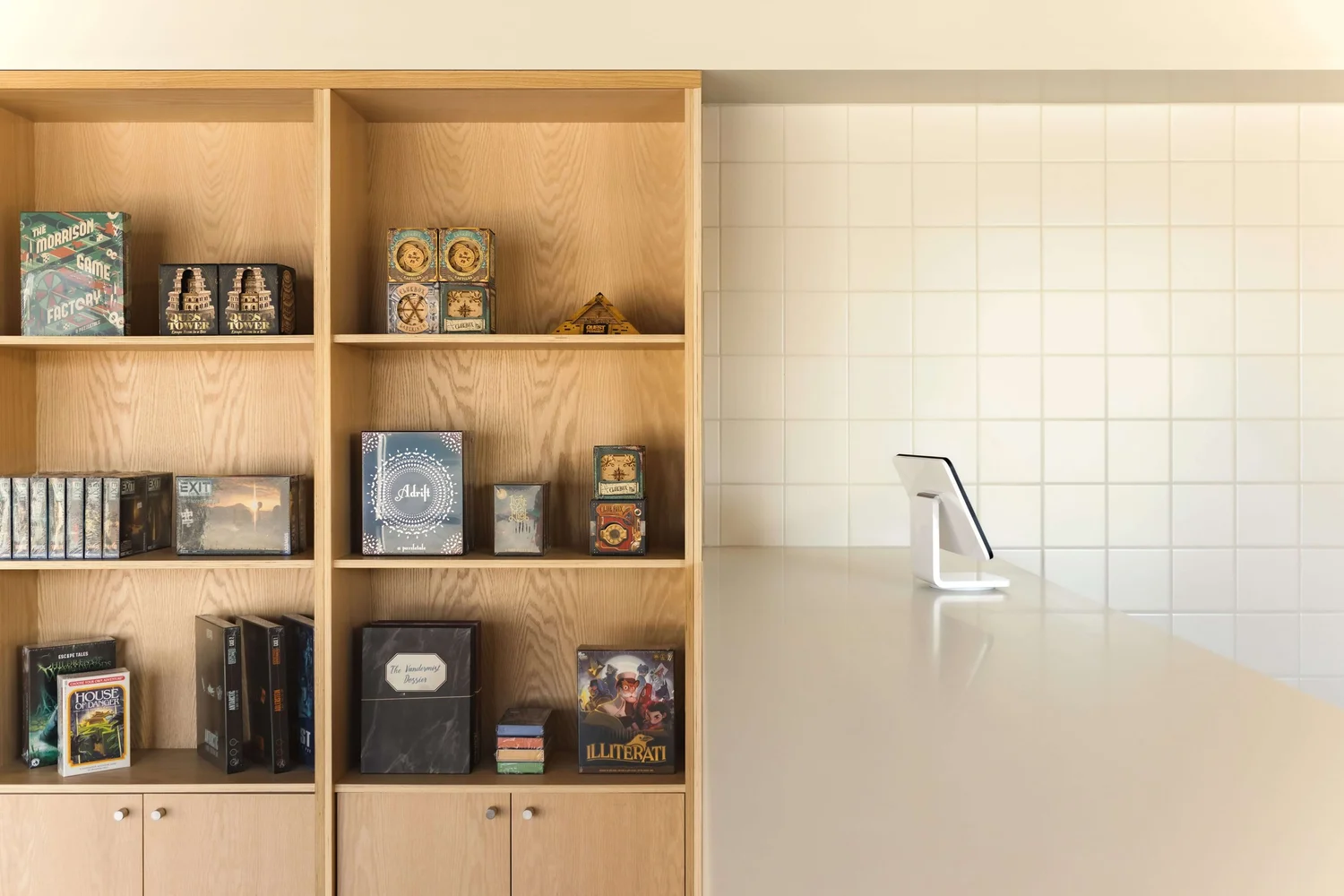Prev
/Next
Edmonton-based architect helping people create beautiful, solid, and useful custom homes and small developments across Western Canada. We work collaboratively with homeowners and developers who value thoughtful design and long-term quality.
















