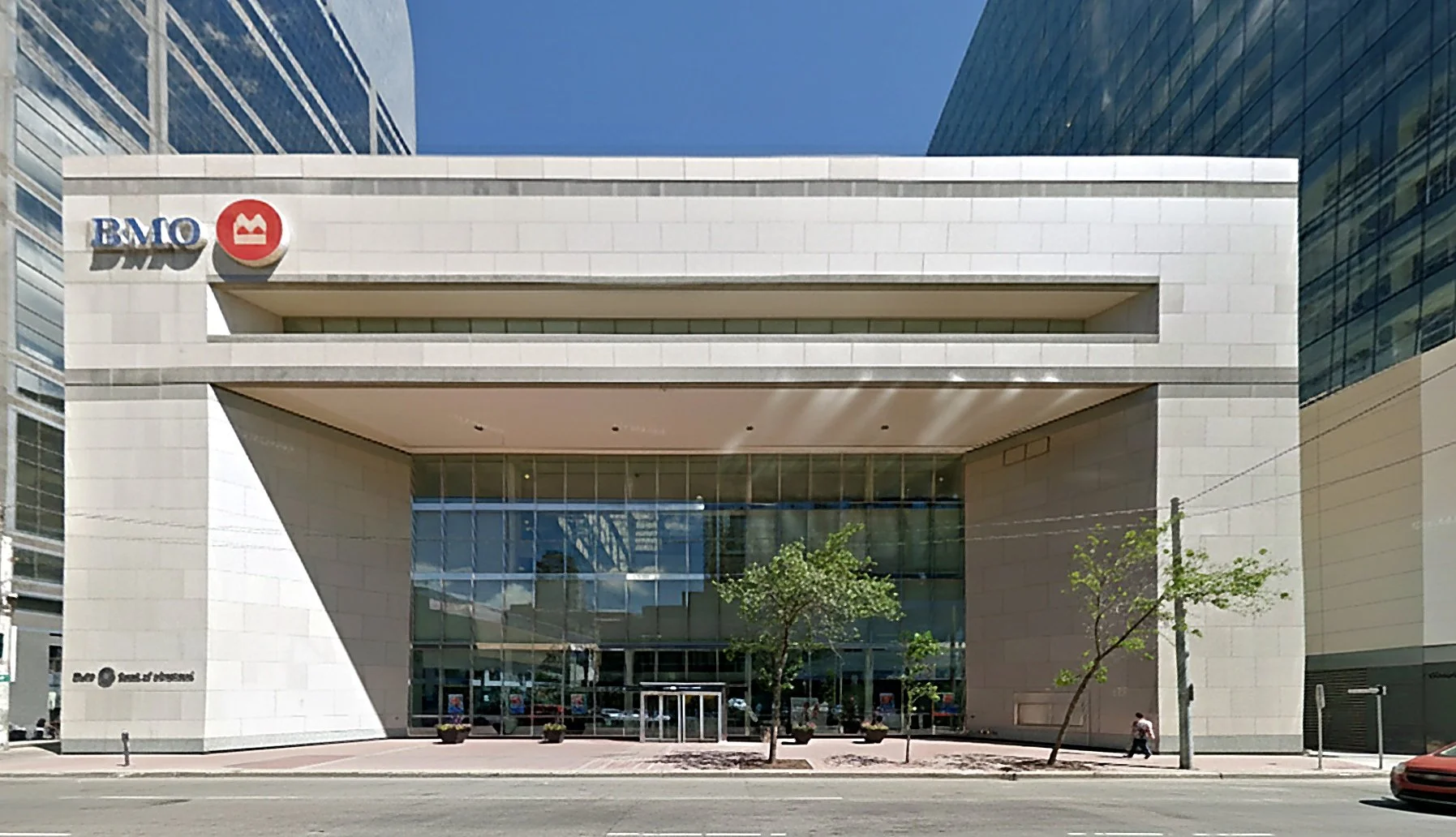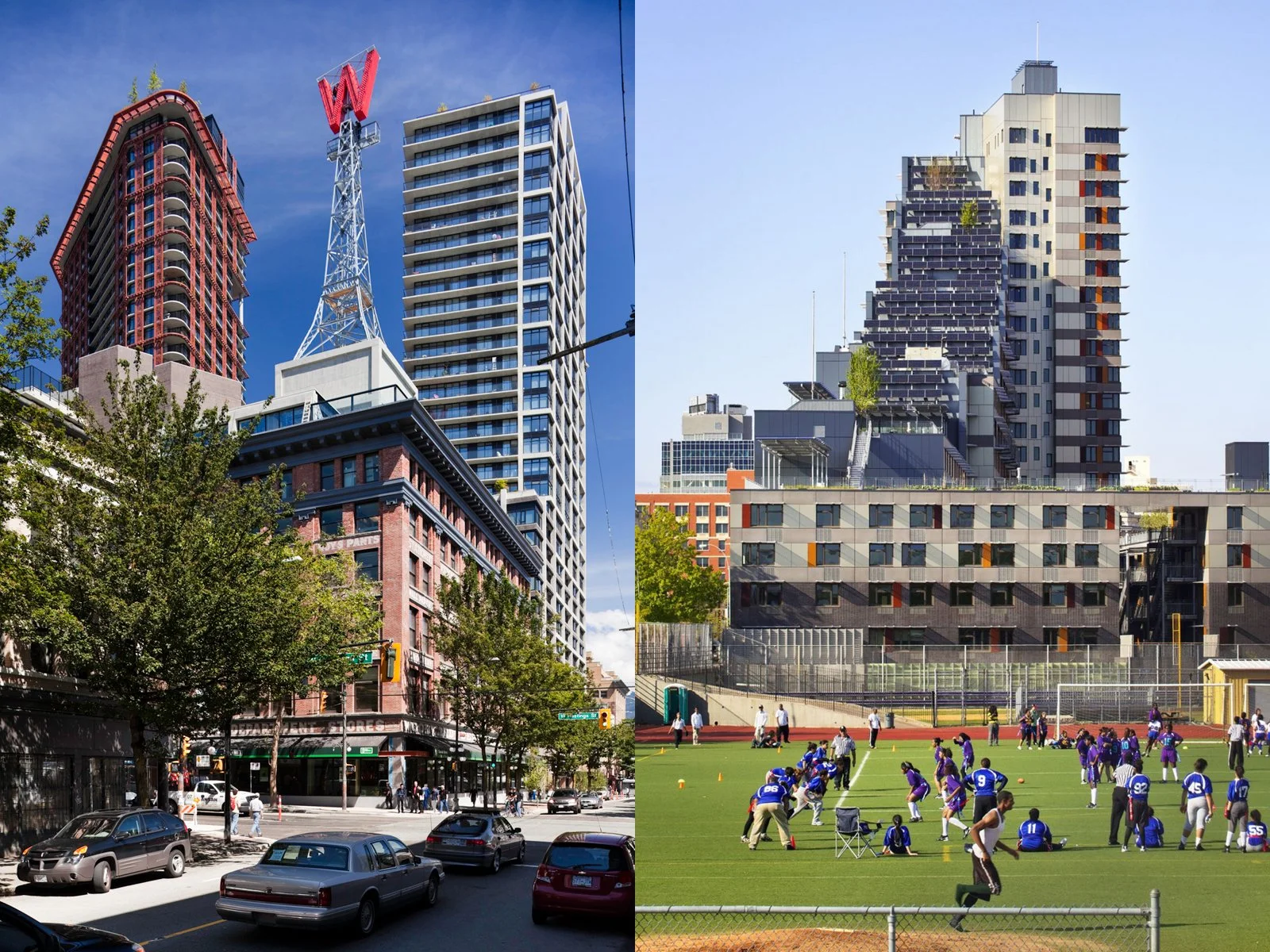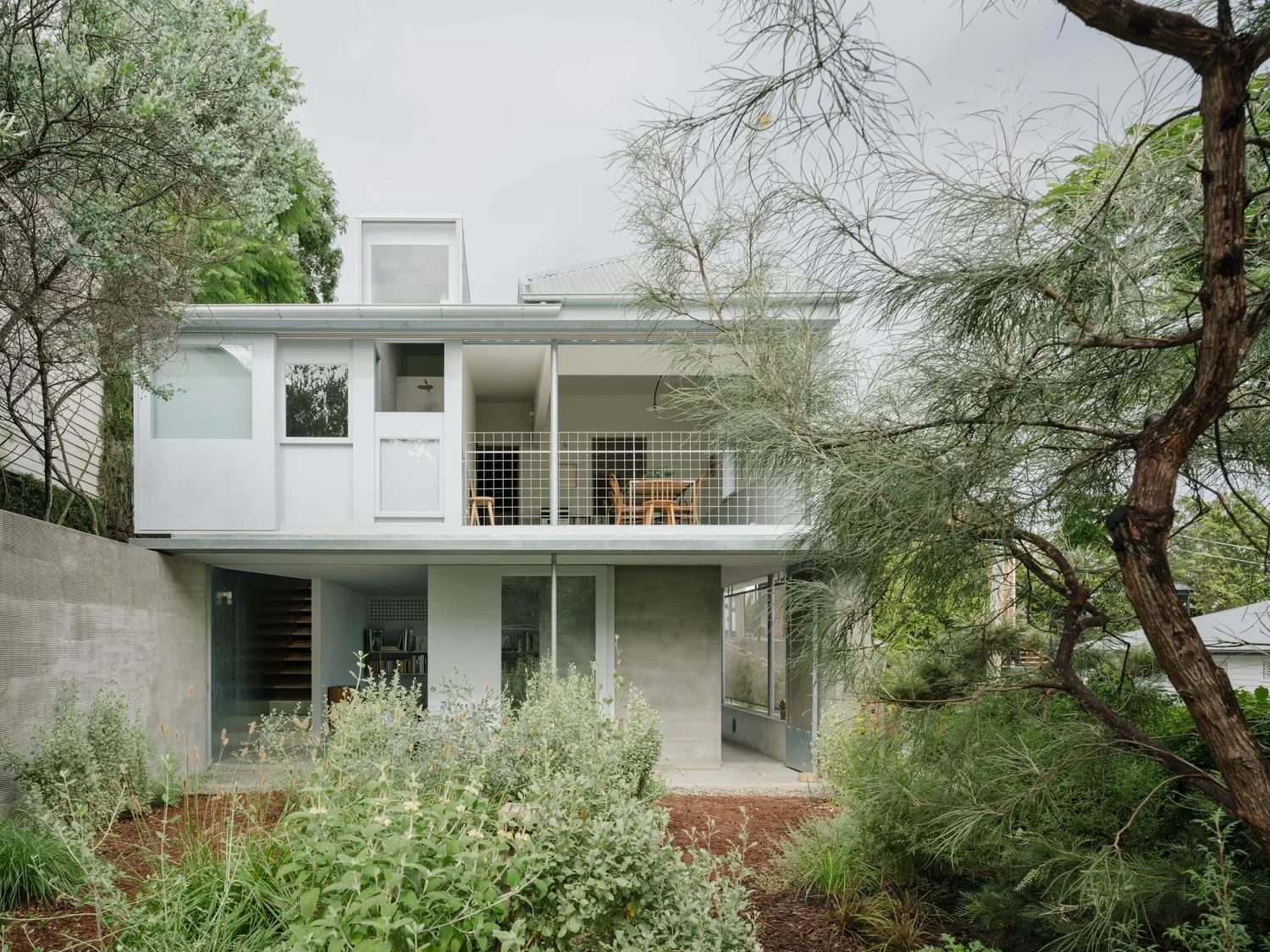I take the Valley Line LRT downtown with some regularity and almost every time the train passes the vacant lot at the corner of 101 St and 102 Ave, I sigh wistfully. This site was formerly occupied by a granite-clad, SOM-designed main branch of the Bank of Montreal (BMO), which was vacated by the bank in 2017 and sold to a developer who promptly demolished it. While the demolition of a well-designed and well-constructed building scarcely 35 years old prompted some comment from a few lonely souls, their protests were quieted, as they always are, by the promises of things to come.
Bank of Montreal building prior to demolition.
As the years passed, the more cynical among us were hardly surprised to discover that in place of the glittering, cosmopolitan mixed-use highrise we were promised, we’ve had a fenced-off, rubble-strewn void. In a bid to officially end this sad chapter in the life of one of the city’s most prominent intersections, the developer responsible for the demolition listed the site for sale in November.
While listening to last week’s episode of Speaking Municipally, I learned of a potential buyer with a new proposal for the site. At the January 20 meeting of the Edmonton Design Committee, Westrich Pacific presented a proposal to convert the site into a parking lot that includes planting, public art, and a cafe. This scheme was presented as an interim measure, to remain in place until market conditions allow for the development of a high-rise.
While the proposal is well-intentioned and would unquestionably represent an improvement relative to what’s currently on the site, I worry that it’s simply a more conscientious version of the story told by the previous developer (and so many before them): accept this suboptimal thing now, because it will lead to better things at some point in the future.
There is currently a misalignment in Edmonton between the development outcomes the market is producing and those desired by the city at large. The crux of the problem is that it is, at the moment, difficult to profitably develop buildings downtown. The solution proposed by Westrich is to wait (possibly a very long time, if history is any guide) until this is different.
Instead of waiting, we might ask a different question: how could we change the conditions such that building here becomes viable now?
Various cities have used variations of the model below:
1. The City (often via an arm’s-length development corporation) acquires strategic land
2. The City creates a development brief outlining objectives it wishes to see achieved. For the BMO site, this might involve guidelines around scale, the inclusion of a residential component (possibly including some amount of affordable housing), expectations around architectural quality, etc.
3. Proposals are solicited from developer teams, including a land price and a detailed plan demonstrating how the brief will be satisfied.
4. The preferred proponent is awarded the site subject to a development agreement, often including performance conditions (such as timelines for construction, minimum investment thresholds, or a reversion clause if the project does not proceed).
The key idea here is not designing the building itself, but designing the conditions under which a building that meets the City’s goals can profitably be developed.
Woodward’s Development in Vancouver (left) and Via Verde development in New York (right), both developed using a scheme similar to the one described above.
The parameters included in the development brief will (almost by definition) pull the development toward the City’s goals and away from pure market viability. For this reason, the price for which the site is awarded to the winning developer may indeed be below the price paid by the City. In other words, the development is subsidized, which is how the goals of the City and the outcome provided by the market are brought into alignment.
Some would no doubt object to such a subsidy, but I’d argue that subsidy is already a structural feature of urban development. Much ink has been spilled about the money lavished on greenfield suburban development in the form of arterial road expansions, stormwater infrastructure, and long-term maintenance liabilities that are quietly absorbed into the City’s general tax base. Perhaps less widely known outside of our industry is the role of government-subsidized financing in aiding the proliferation of multi-family infill development (e.g. 8-plexes). Further examples abound. The question is not whether to subsidize—it’s what outcomes to subsidize. I believe this is better viewed as a regrettable cost of doing business than as a barrier to action.
Some may point also to the current state of the City’s finances, but it’s not as if the City isn’t already spending money on “downtown revitalization” writ large (and considering spending more). In place of a per-door subsidy for office-to-residential conversions, for example, I’d personally much rather see resources strategically concentrated in important, high-priority locations than sprinkled diffusely over the vast area that comprises our downtown. A single, uncompromisingly good building in the right place does more for downtown than a dozen half-measures spread thin.
I have no idea regarding the current status of Westrich’s offer on the site; by the time I publish this, the sale may well be a fait accompli. In any event, I think we need to pause to consider these sorts of stop-gap proposals, which seem to have become more prevalent in recent years. While they feel progressive, I worry that they structurally reward delay, by removing urgency and making the deplorable states of some of these sites easier to tolerate or ignore.
We don’t need more open space downtown. We need more buildings.








