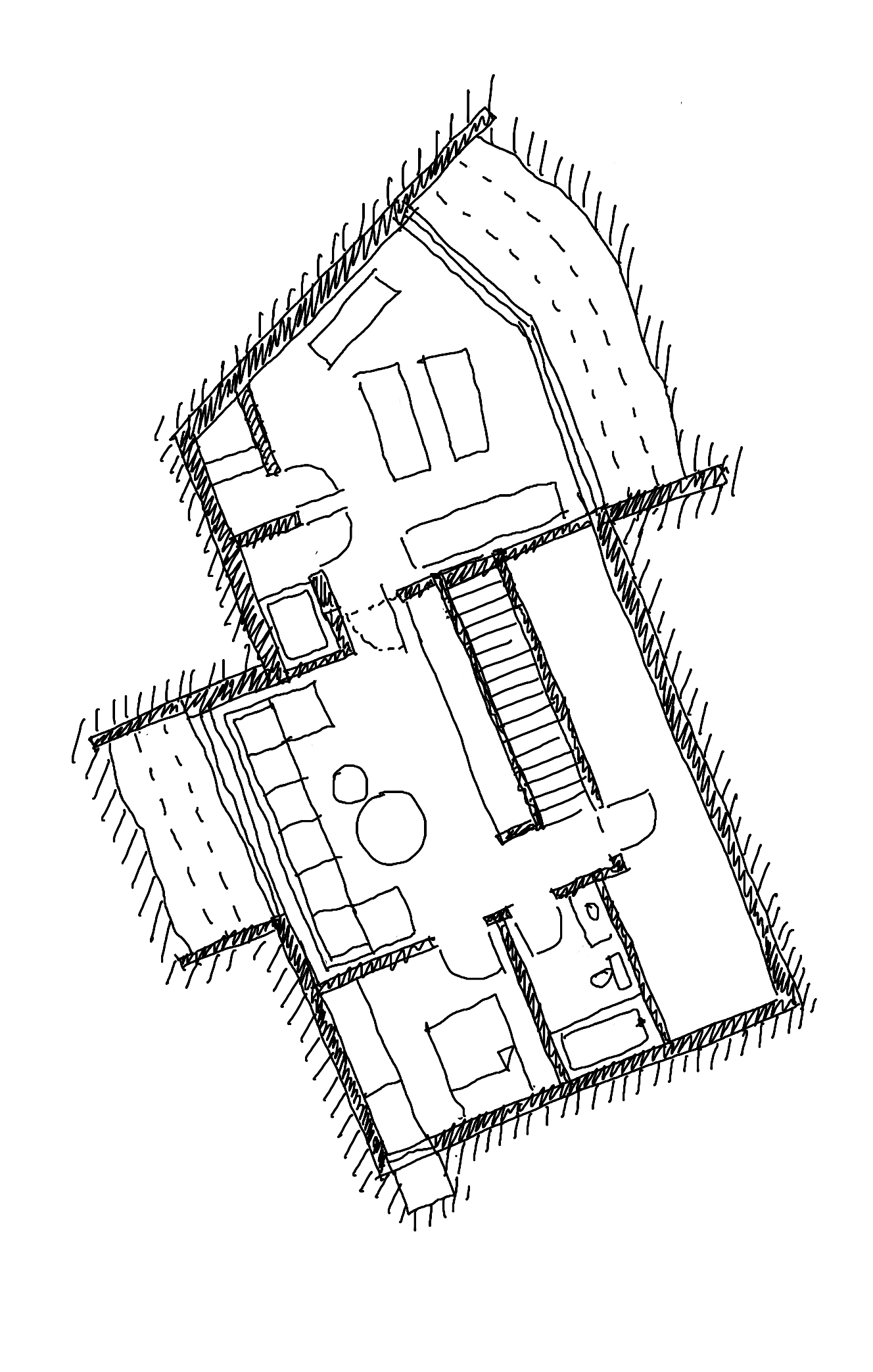Project strategy session
A person considering a custom home or renovation project is immediately confronted by a number of big questions that can have a large impact on the project’s outcomes. What builder should you work with? Is your site big enough to fit what you want to build? Does your budget match your aspirations?
To help provide direction at this important phase of the process without the commitment of full architectural services, we offer a Project strategy session. We’ll review critical project materials, discuss them with you in a three hour meeting, and provide you with a summary of our meeting and analysis.
People who complete this session will gain:
an enhanced understanding of the unique characteristics and possibilities of their site (if they have one), including a preliminary zoning review
a better understanding of how much physical space will be required to accommodate their desired space program
an enhanced understanding of the process of designing and constructing a new building, including approximate timelines
an approximate sense of how much it will cost to realize their project
potential strategies to achieve sustainability goals
list of several relevant inspiration images / projects
a list of reputable builders to work with
Fee: $2000
Should you proceed with full architectural services following the session, any fee rendered for the session would be deducted from your first invoice for architectural services.
If you would like to inquire about booking a session, get in touch here.

